The correctness of the integrated ceiling installation is directly related to the service life of the integrated ceiling and the safety of the integrated ceiling. The following AIA integrated ceilings tell you what needs to be done to install the integrated ceiling.
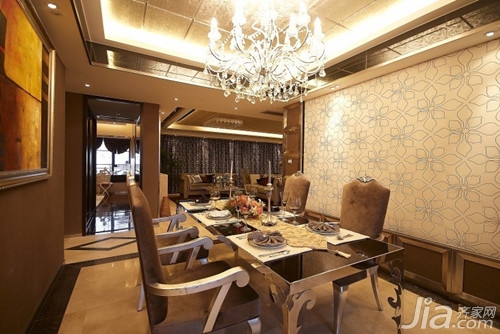
The installation of the corner line will determine the installation height and level of the ceiling
When the tile is stuck to the ceiling, take a 230-240cm high point on the side of the wall, fix the point of overlap on the other side of the wall with a transparent pipe, and then use the diamond drill to drill the hole.
If the height of the ceiling can be determined by the height of the tile, the length of the wall can be 3cm * the length of the wall can be used. The wooden bar is fixed on the wall above the tile with a steel nail and the ink stick pops up on the wooden bar according to the determined installation height. The horizontal line installs the edge strip.
The edge strips are cut to the actual length, and the two ends are angled at an angle of 45° using an equal-angled square ruler and then sawn out with a hacksaw blade at 45° (Note: Since the corners are not always 90°, they should be taken at the actual angle) and will be intercepted. After the finished edge strips are worn out with steel burrs, when the edge strips are fixed to the wall, the spacing between the screws should be 30-40 cm. The cut corners must be aligned without gaps.
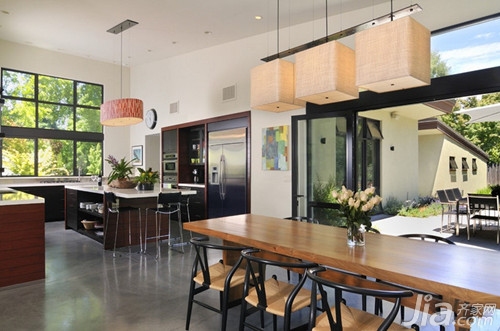
Six screws will take up the weight of the entire integrated ceiling
First, measure the size on the ceiling, drill the screw of the expansion pipe, and ensure that the height of the sandwich between the ceiling and the roof is not less than 25cm (Note: The connection between the screw and the ceiling is the reference for the installation of the entire ceiling. The screw must be perpendicular to The ceiling is fixed and fixed, each screw must be kept in parallel. In general, the top only needs six screws, so the whole ceiling can be very firm.)
Next, take the average of six points on the ceiling and then use an electric hammer to drill holes without affecting the electrical installation.
Then measure the distance from the top to the corner line, cut the screw that is 8-10cm shorter than the actual distance, screw one nut on one side, and then turn the expansion screw. The screw extends about 3 mm beyond the expansion screw. Screw the nut on the other side of the screw, put on the main keel hanging piece, and then screw in a nut to fix the main keel hanging piece, then knock the expansion screw and the screw connection into the hole. Finally, the big ceiling is connected with a 6mm diameter screw. We first screw the nut into the screw, then insert the big hanging piece, then screw in the nut, and so on.
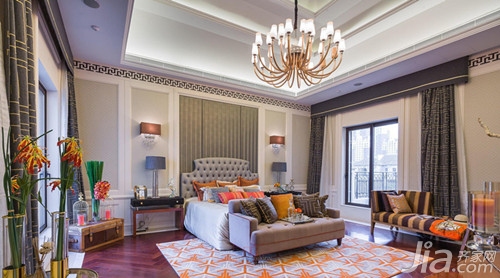
The keel is the basis for mounting the board and the electrical appliance
The first is the connection and installation of the main keel and the big hanging piece. The main keel is stuck on each big hanging piece, and the main keel required is selected and intercepted according to the space size. After the main keel is stuck in, check whether the main keel installed is parallel. If it is not parallel, adjust it in time.
Followed by the connection between the triangular keel and the main keel. According to the number of the main keel, the triangle hanging piece is put into the triangular keel, the triangular hanging piece is fixed on the main keel in turn, and the distance between the triangular keel is fixed to 300 mm and fixed. .
The connection method between the triangular keel and the main keel is: Cut the required triangular keel according to the actual installation length minus 5mm. Put the triangle hanger into the triangular keel, and then snap the triangle hanger on the main keel. The hanging pieces of the upper keel of the same main keel should be opposite, so that the triangular keel does not swing back and forth when the buckle plate is easily installed.
After the main keel is connected with the triangular keel, the distance between the triangular keel is adjusted to 30 cm. The purpose is to smoothly install the buckle board and the electrical appliance. Generally pay attention to adjust the level of the keel at the same time. If the kitchen needs to install a hood, you can arrange the outlet duct in front of the buckle plate.
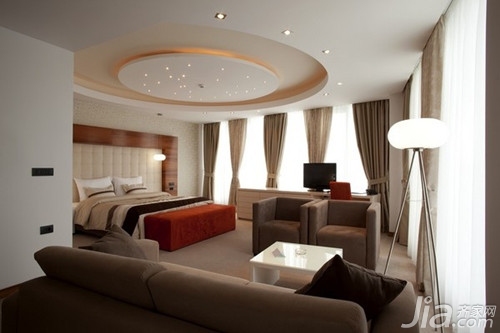
Finally, the connection between the triangular keel and the triangular keel
First insert the connector into the fixed tribrach and then cut the other end of the required length of the connector. In this step, it should be noted that when connecting the triangular keel with the connecting piece, the connection should be made. Otherwise, it will cause the falling to cause unevenness.
The installation of the first row of gussets is especially important
After the keel is set up and the hood is ready, you can install the buckle board: First, lift the film on the four sides of the buckle board, but do not tear it completely. This way it is easy to install in the same direction as the arrows on the film. Wear white gloves when installing the gussets. Before the installation of the first row of buckles, consideration should be given to cutting. When cutting, consider the overall appearance and the symmetry of both sides as much as possible. Cut off the side of the wall with a utility knife. Considering the flatness of the wall, the surrounding plate must be required. It should be 1mm smaller than the actual size. Cutting method: use a utility knife and a ruler to describe more than 5 times, 18mm high folding edge cut with a scissors to 90 ° angle incision, repeated by hand 3-5 times. The card is clamped in the triangular keel, and the notch is placed on the edge strip and the corner of the edge strip is pulled out to clamp the buckle. In this way, the first row of gussets is installed. Be sure to control the gap between the first row of gussets because the installation of the gussets will depend on the installation of the first row.
When installing the gussets, the spacing of the gussets should be 0, the four corners of the gussets should be in a “10†shape, and the height of the gussets should be the same.
The appliance is heavier than the gusset plate, so the machine screw is needed to fix it
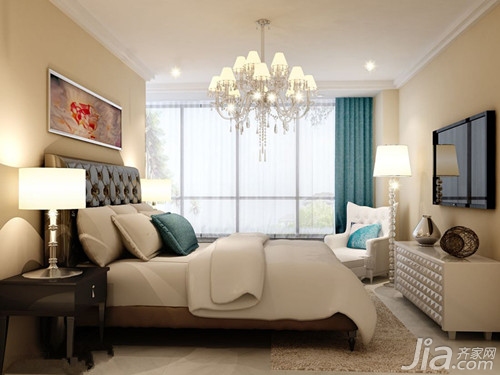
Make sure to leave the required height of the appliance before installing the appliance.
According to the design drawings, confirm the accurate host installation position, and then begin to install electrical equipment.
First, insert one side of the retainer spring into the round hole on the mounting rectangular hole retainer of the box and align it with the round hole on the electrical box body, insert and lock with a 3*6 machine screw. Next, the box body with the circlip installed is placed on the keel, and the opening slots of the four circlips are pressed against the triangular shank in turn, so that the electrical cabinet is firmly locked on the triangular keel.
Then the connection of the power cord. Each host has a corresponding junction box, open the junction box, according to the corresponding function according to the wiring label to connect, L is the function line, N is zero line, the two-color line is the grounding line, install the switch, conduct the power test, meet the requirements Cover the junction box.
Information on AIA Pendant was introduced here for everyone, and I hope this article will help you. If you still have something that you don't understand, you can leave a message for Xiaobian at the bottom. We will answer you as soon as possible.
Integrated ceiling Bluemite integrated ceiling how
Integrated ceiling 2014 living room ceiling decoration prices
Why should Bonbon ceilings be suspended?
Integrated ceiling selection Rongsheng integrated ceiling price
AIA Integrated Ceiling Ceiling Ceiling Ceiling Mount AIA Integrated Ceiling Ceiling Ceiling Price Decoration Living Room Kitchen Integrated Ceiling Tile Price Kitchen Tile ld Tile
Thermostatic Bathtub Faucet,Bath Hand Shower Set,Tub and Shower Set,Bath Shower Set
kaiping aida sanitary ware technology co.,ltd , https://www.aidafaucets.com